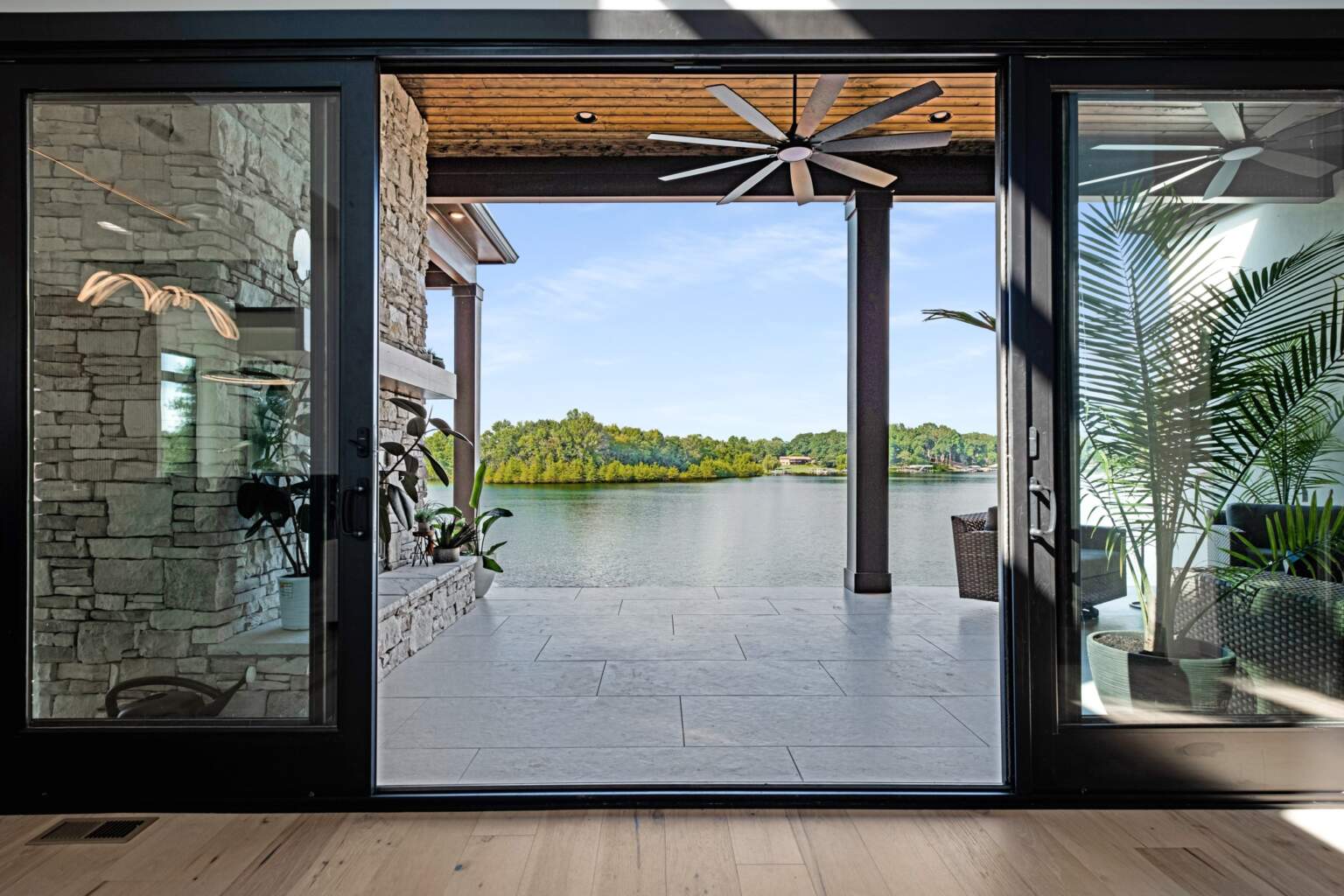613 Waters Edge Dr
Estill Springs, Tennessee
3,349,000
A Fresh Perspective on Tennessee Lake Living!
Discover this newly constructed retreat that redefines contemporary comfort along the pristine waters of Tim’s Ford Lake in middle Tennessee. Thoughtfully designed with a warm modern aesthetic, this home embraces its open shoreline setting with soaring ceilings, expansive glass, and seamless connections between indoors and out. Sunlight pours into the integrated living, dining, and kitchen areas, where timeless materials and clean lines create an atmosphere that is both sophisticated and inviting—perfect for gathering with family and friends or indulging in relaxation. Rich hardwood floors, bespoke lighting, and custom finishes elevate every detail. The main-level primary suite is a true sanctuary, framed by floor-to-ceiling windows that capture sweeping lakefront views. Its spa-inspired bath showcases a dramatic soaking tub, dual vanities, an expansive shower, and private dressing room closet. Sprawling spaces also offer a club/billiard‘s room, home fitness center, auxiliary en-suite bedrooms, and attached 2+ car garage. A complete oasis package defining relaxation, entertainment, and luxury.
| Price: | 3,349,000 |
|---|---|
| Address: | 613 Waters Edge Dr |
| City: | Estill Springs |
| State: | Tennessee |
| Subdivision: | Watersedge S/D Ph II |
| MLS: | 2980331 |
| Square Feet: | 5,673 |
| Acres: | 0.76 |
| Lot Square Feet: | 0.76 acres |
| Bedrooms: | 3 |
| Bathrooms: | 5 |
| Half Bathrooms: | 2 |
Listed by: Compass (615) 828-4064. © 2026 RealTracs MLS (RTMLS). All rights reserved. The data relating to real estate for sale on this web site comes in part from the Internet Data Exchange Program of RTMLS. Real estate listings held by IDX Brokerage firms other than Southern Twist Nashville Team at VILLAGE are marked with the Internet Data Exchange logo or the Internet Data Exchange thumbnail logo and detailed information about them includes the name of the listing Brokers. Information provided is deemed reliable but not guaranteed. Properties displayed may be listed or sold by various participants in the MLS; as established by the applicable MLS Governing Documents. Listings courtesy of RealTracs MLS as distributed by MLS GRID. Based on information submitted to the MLS GRID as of Saturday, January 10th, 2026 at 10:58:44 PM. All data is obtained from various sources and may not have been verified by broker or MLS GRID. Supplied Open House Information is subject to change without notice. All information should be independently reviewed and verified for accuracy. Properties may or may not be listed by the office/agent presenting the information. The listing broker’s offer of compensation is made only to participants of the MLS where the listing is filed.<br />Data services provided by <a href="www.idxbroker.com" target="_blank">IDX Broker</a><br /><img src="https://s3.amazonaws.com/staticos.idxbroker.com/mls-logos/b022-logoURL-idxsandbox" alt="MLS Logo" style="opacity: 1 !important; position: static !important;" />





































